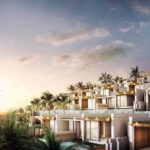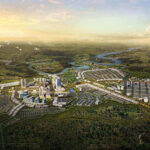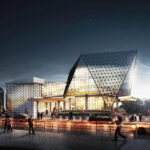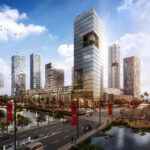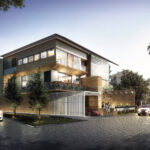REGULATORY PLAN “JUGU 2” - Gjakovë
Regulatory Plan '' Jugu 2'' with Investor Municipality of Gjakove 2010-2011
The “South 2” sector of the city has an area of 6.5 acres and is distinguished by its comparatively level terrain and slight southeast slope. Undoubtedly, urban regulation and effective land management were among the issues this area of the city was dealing with.
Small business development was foreseen in this area, with facilities intended for both business and residential purposes.
Its strategic position within the central areas of the city and its connectivity to cultural, administrative, and other facilities make it noteworthy. Implementing a well-considered area growth management strategy can bring about several positive transformations within the community, including the establishment of enjoyable, pedestrian-active town centers and main streets, stabilization of housing, reduced dependence on vehicles leading to healthier environments, increased positive educational outcomes, and expanded economic opportunities.
The primary challenge faced by the Regulatory Plan is to strike an optimal balance between housing and industry development in the area. Through the implementation of new zoning regulations, providing increased land opportunities for housing development while simultaneously ensuring the potential for light-industrial expansion, the plan aims to create a socially and functionally mixed neighborhood.




