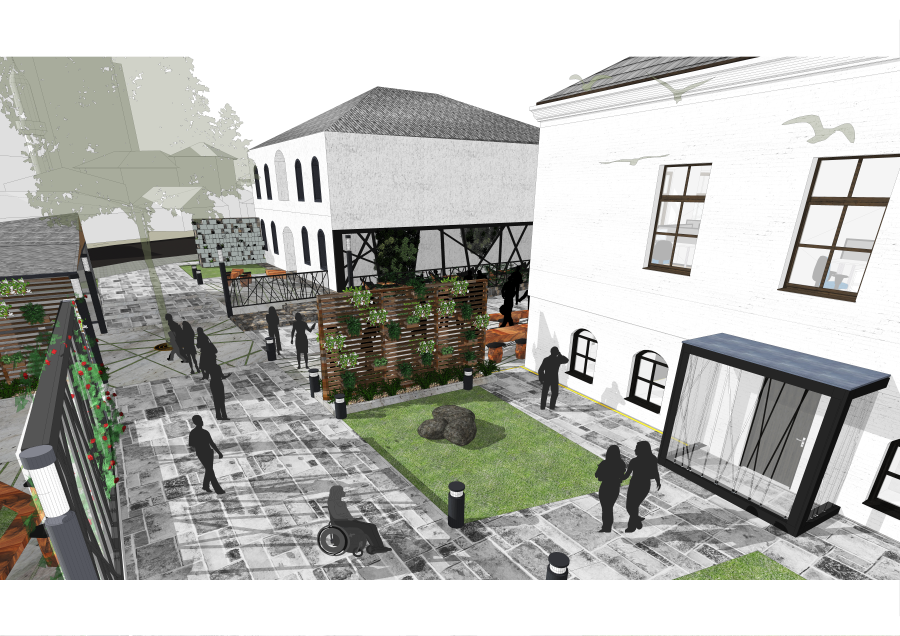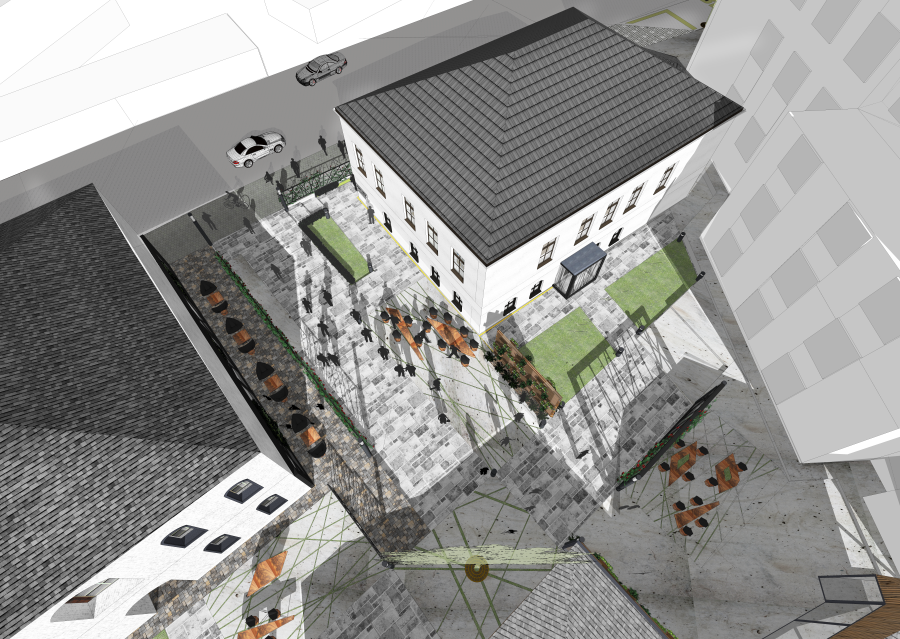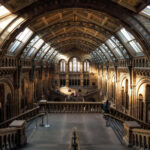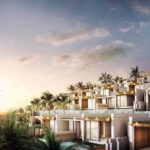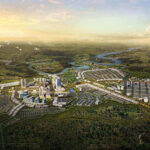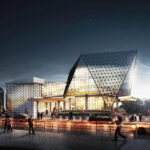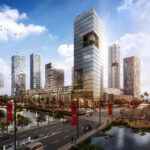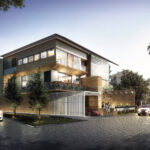Conservation and Adaptation of the Former Cadaster Building – Prishtinë
The former cadaster is a walled compound of heritage buildings located within the building heritage area of Prishtina.
Dating back to the 19th and 20th centuries, this site holds significant historical value and is considered one of the city’s most important remaining landmarks. Our objective is to preserve the site’s openness and distinct character while revitalizing it as a new urban space. This space will serve as a focal point for gatherings, cultural exchange, leisure, and relaxation.
Surrounded by several of the site’s most historic buildings, including the first Albanian School (19th century) and a typical apartment building (1923), the result is a formal open space that offers ample room for public recreation, events, and smaller-scale cultural and informative spaces. Our vision is to transform this once rugged and unwelcoming area into a vibrant public space dedicated to cultural programming. The introduction of new art and cultural programs is a key strategy to breathe new life into the former cadaster.
By maintaining a respectful distance from the adjacent structures, we maximize the buildable floor area while adhering to the zoning requirements.
Simultaneously, this approach creates a harmonious relationship with the neighboring historical buildings, emphasizing the distinction between the new structures and the site’s heritage architecture. The new buildings confidently assert their presence at street level, firmly establishing their identity within the city.
The entrance to the courtyard is defined by a glass box volume, acting as an additional structure alongside the old buildings, serving as a passageway and a central hallway. The ground floor will house a versatile gallery space for archaeological exhibitions, while the second floor will be dedicated to working spaces, accessible through a double staircase. We have preserved and conserved much of the original architecture, allowing the buildings’ past usage to add a touch of authenticity.
The materials chosen, such as stone and brick, provide a distinctive architectural expression and materiality, distinguishing the new building enclosures from the surrounding historical blocks. The design and composition of the façade units are informed by functional and environmental requirements specific to each space. At night, the façade units partially screen the light emitted from the building, subtly revealing the vibrant activities taking place within. Considering the site’s architectural form, volume, and geographical significance, the ensemble created becomes a testament to the architectural heritage of the area.
