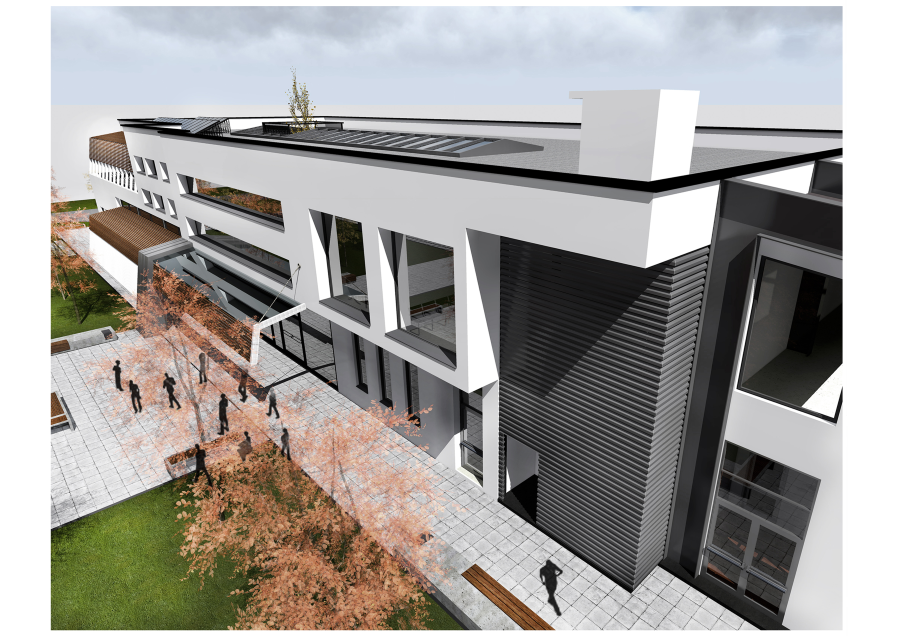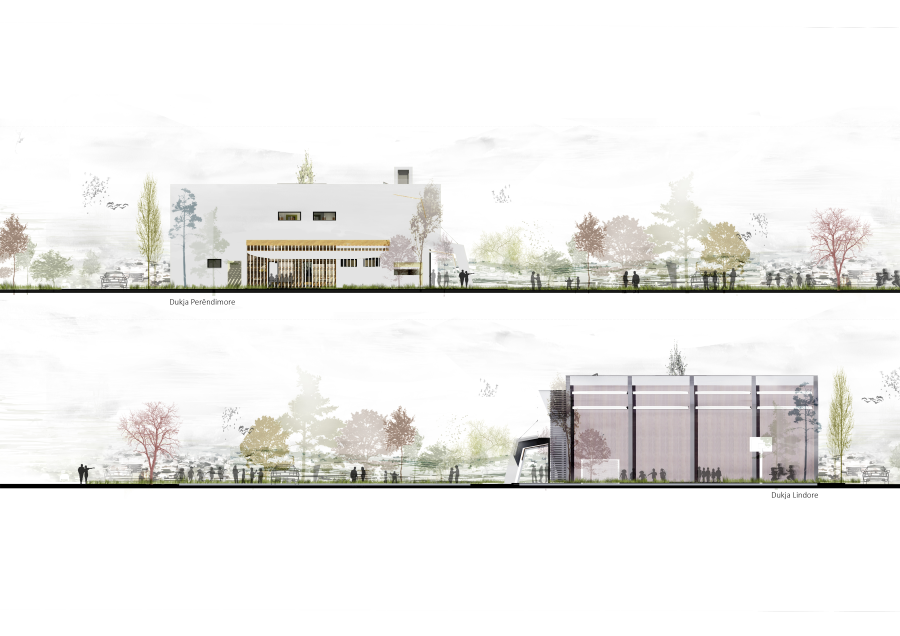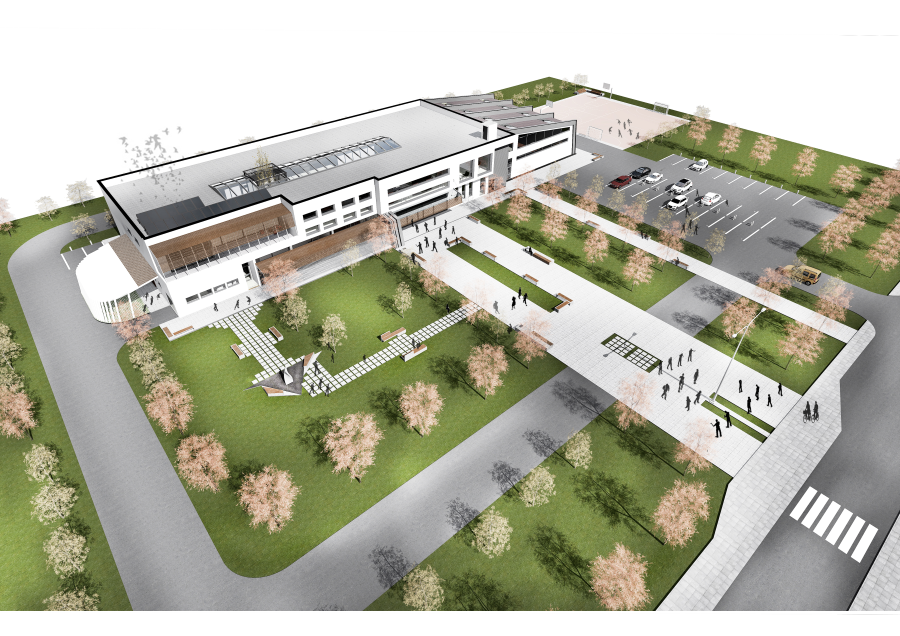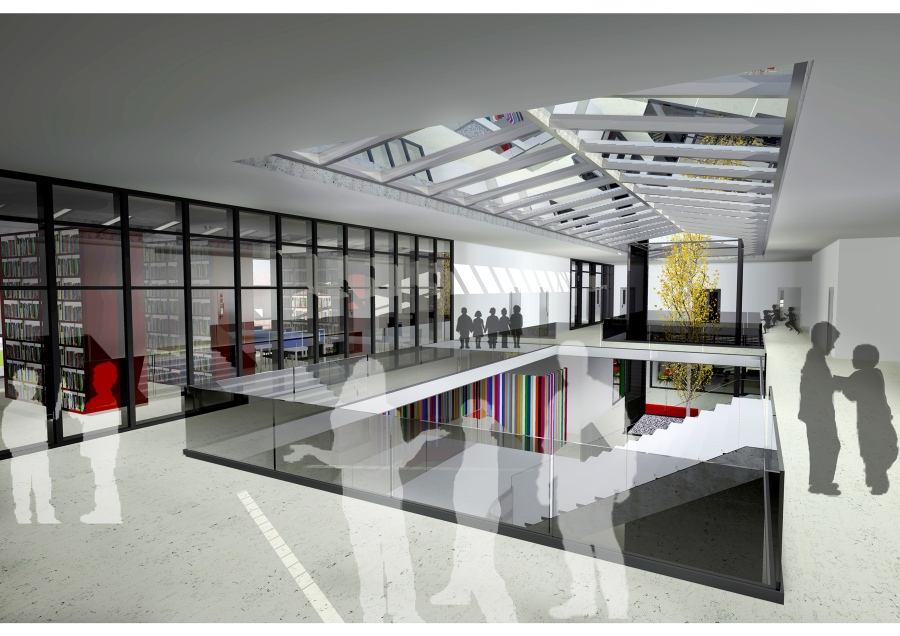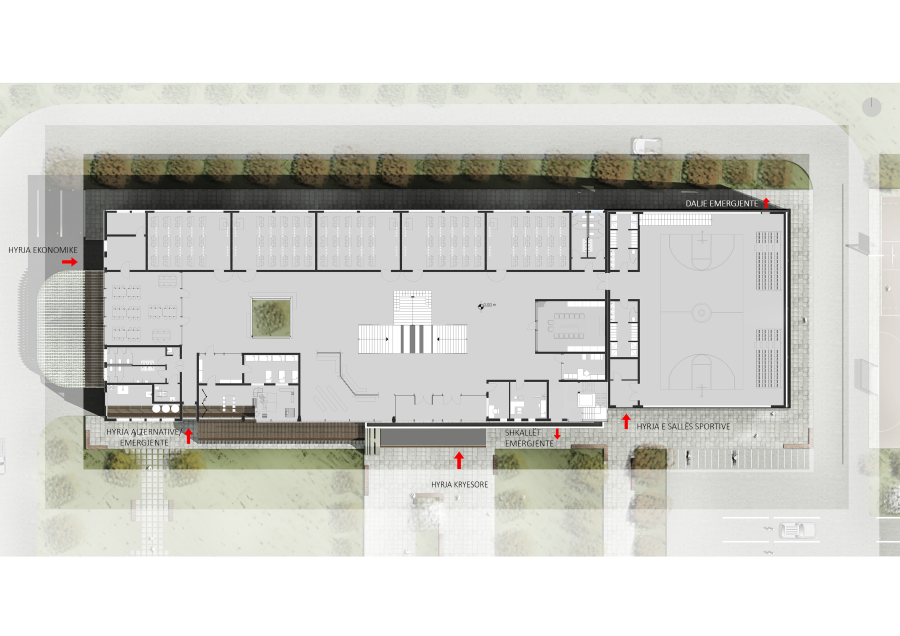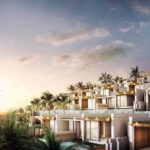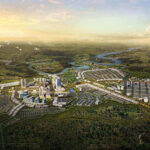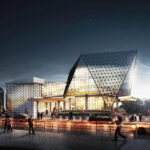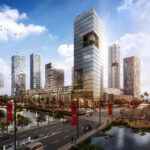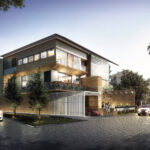Conceptual Design Competition “Typical Primary and High School – 1st - 10th grade''
The school is situated in a typical location in Kosovo, reflecting the local identity and context.
The project embodies a thoughtful approach to scale and vernacular architecture, tailored to meet the requirements of the program. Designed for students up to the 10th grade, the school includes various facilities such as a library, multi-sports areas, classrooms, multifunctional spaces, as well as administration areas. The aim was to establish a distinct identity and foster a sense of community within the broader framework.
The school is a two-story rectangular building oriented with its long sides facing north and south.
With a pedagogical approach that places the classroom as the foundation for student learning, the school focuses on individual growth and development.
The lower level of the building caters to the educational needs of young children, featuring a portico that connects directly to the shared spaces. Adjacent to the main building, the gymnasium is designed with double-story height, providing an environment that is proportionate to the size of the younger students, promoting freedom of movement and physical engagement. The dining area is elevated and positioned along with the kitchen and building services, strategically placed with regard to the street. In the central part of the layout, there is a main entrance leading to the administrative area and most of the primary level classrooms. The primary staircase leads to the first floor, which houses additional primary level classrooms and common areas. These spaces are illuminated by natural light through a gallery-like space with zenithal lighting.
The holistic development of students is emphasized, encompassing physical, emotional, social, cultural, imaginative, and instinctive aspects alongside academic learning. By understanding and addressing the unique needs and abilities of the students, the design aims to enhance their learning experiences and promote overall well-being.

