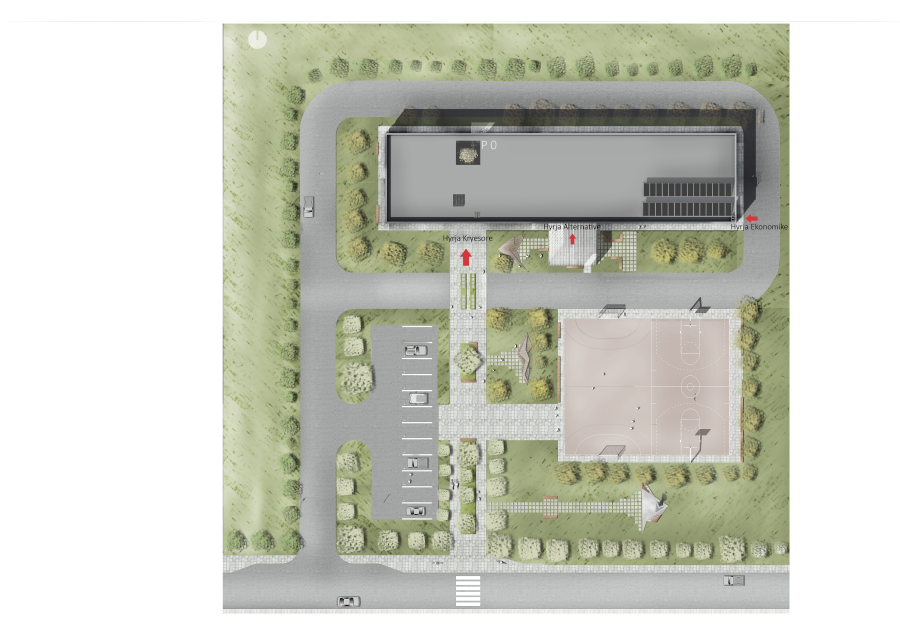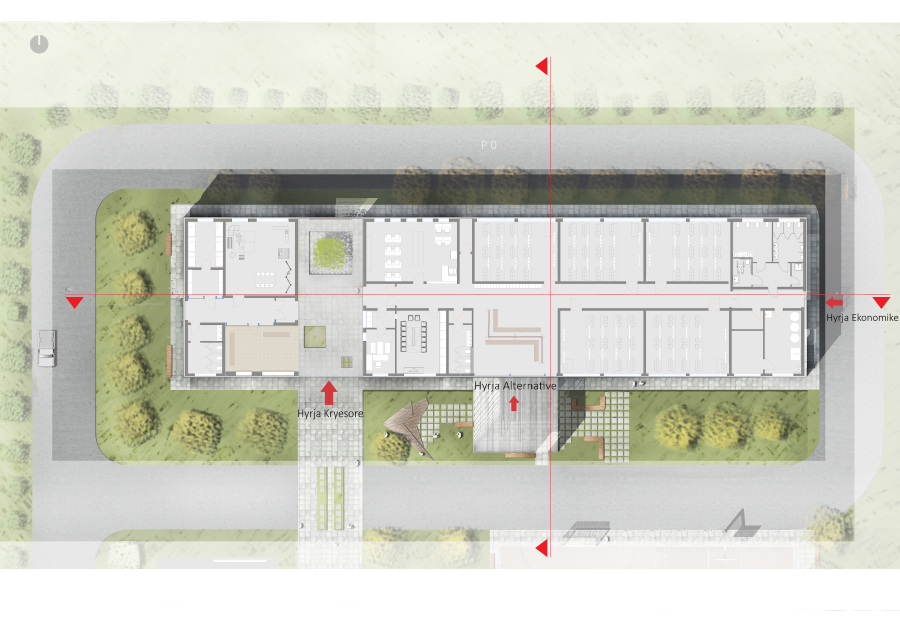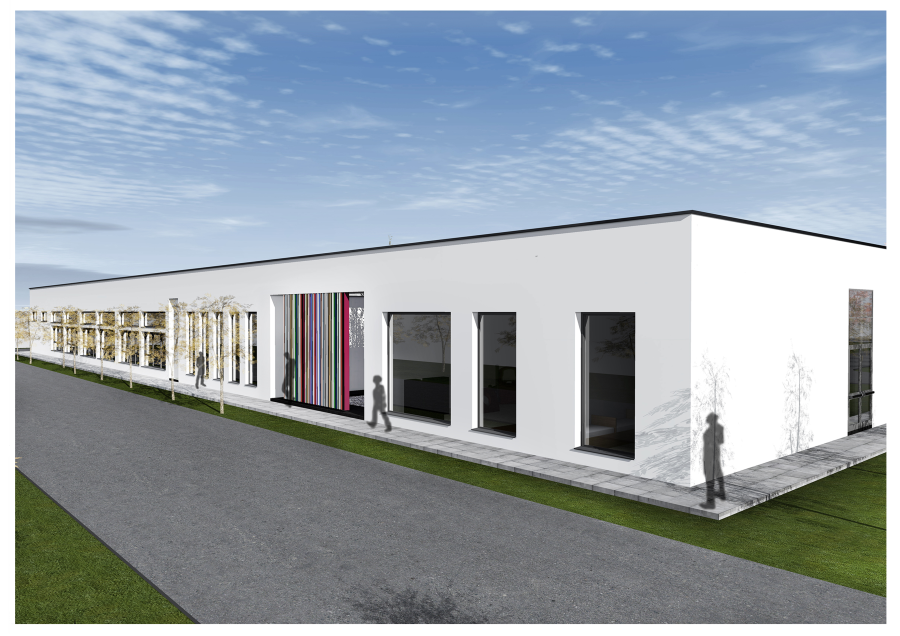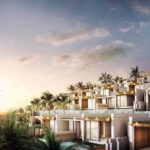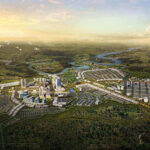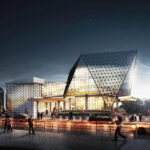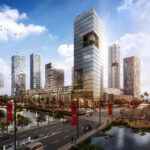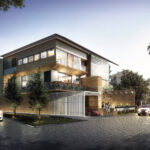Conceptual Design Competition “Typical Primary and High School”
Considering its unique location, the typical school building will be seamlessly integrated into the site while maintaining its independent identity.
The new structure harmoniously blends with the expansive green surroundings, standing out as a distinct entity. With its well-defined geometric orientation and volumetric appearance, the single-story volume is easily recognizable.
The proposed design aims to enhance the inner life of the school by incorporating a spacious central courtyard that serves as an articulating space for various parts of the architectural program.
The arrangement of volumes on a single level, encompassing areas such as kindergarten, classrooms, administration, labs, and toilets, creates a cohesive and welcoming environment. The circulation paths along the perimeter establish connections with the exterior, fostering engagement with the community through a prominent main entrance. Additionally, multipurpose rooms located at the main entrance seamlessly merge with the interior, facilitating the use of the space for extracurricular activities by both neighbors and parents.
The material concept focuses on purity and comfort. Exposed concrete, renowned for its strength and durability, is utilized as the outermost layer of the facade. Furthermore, all interior walls and the roof are constructed using concrete elements, ensuring energy efficiency and providing a pleasant atmosphere.
The surrounding landscape, adorned with meadows, fruit trees, and additional trees and shrubs, enhances the overall ambiance. These areas offer opportunities for exploration and play without disrupting the ongoing classes within the school building.
A pathway leading to the school building activates the center of this multifunctional ensemble. On the other side, an inviting area in front of the entrance encourages visitors to relax and enjoy reading in the shade of the elegant columns.
