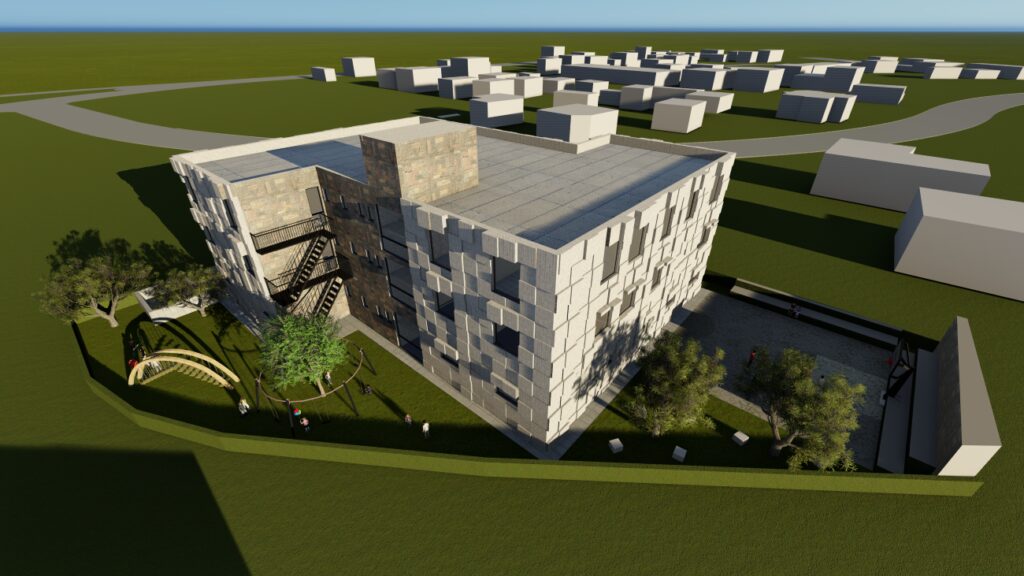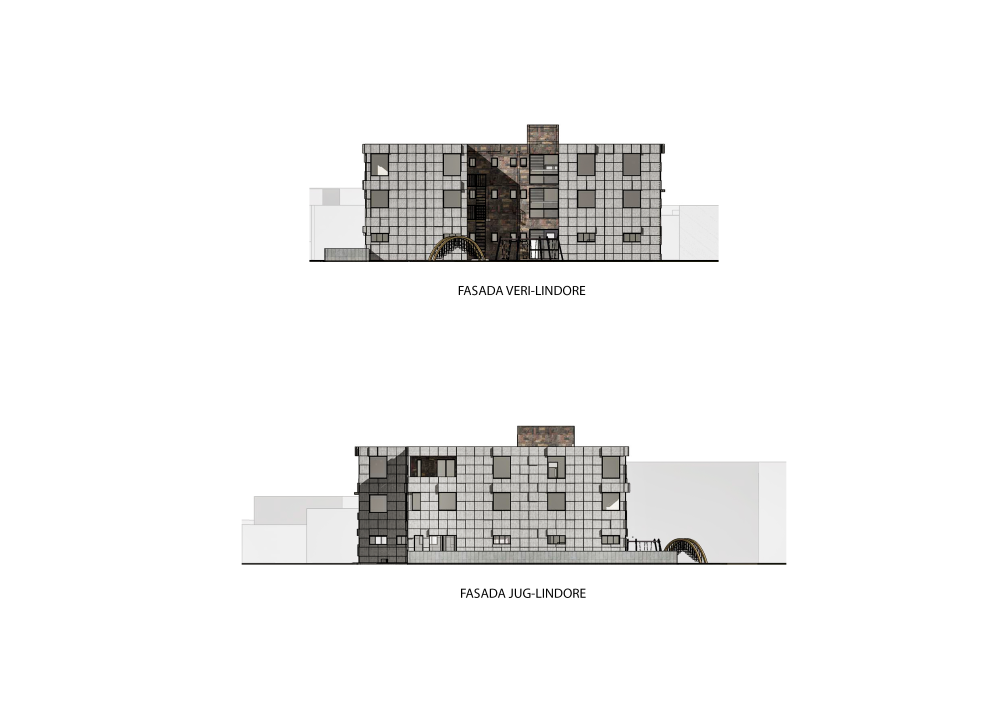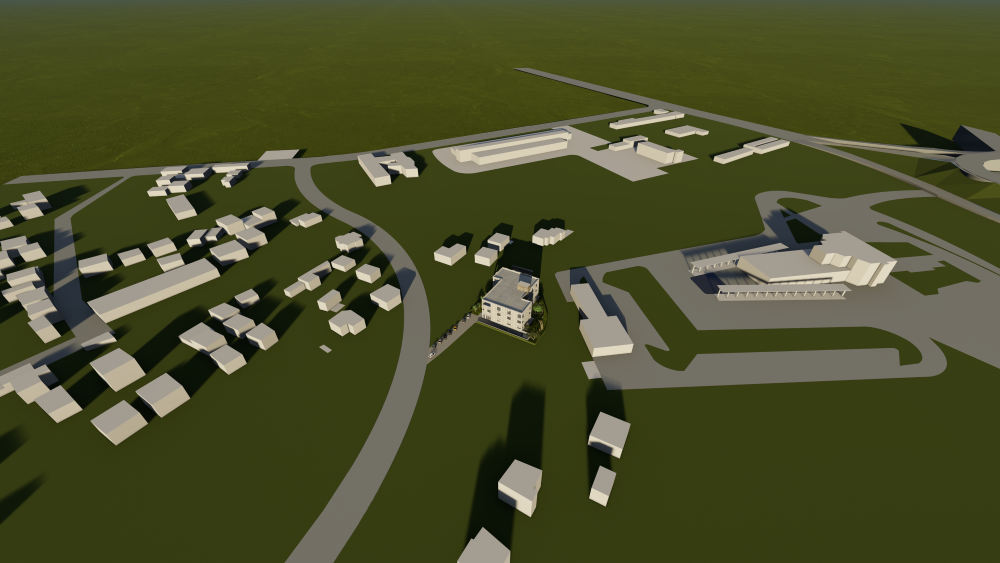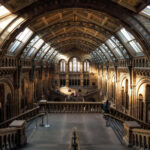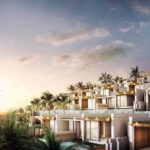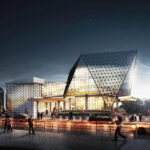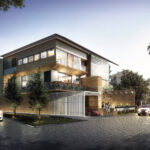Conceptual Design Competition “Syndrome Down and Autism” – Prishtinë
What do we know about designing for individuals with Autism and Down syndrome? Those troubled with sensory issues, cognitive ability and physical growth.
To help with this, we proposed a design structure for this context in the Kalabria neighborhood. Our design consists of limited daylight and exterior views, reasonable ceiling heights and various spatial volumes depending on the program of use, passive colors, and reduced acoustical levels. We have identified key areas to consider when aiming to create learning spaces that support Autistic and Down syndrome children by dividing the building into separate zones.
The center is located inside the urban area where they can establish relations with cultural, education and health institutions.
We tried to design spaces for either small groups or on a one-to-one basis, therefore sub-dividing rooms with partitions allowing staff to create areas depending on the requirements of the pupils needing to use them at that time. The center is located inside the urban area where they can establish relations with cultural, educational, and health institutions. It possesses interaction spaces designed and placed at the limit between the therapy area and the public spaces. Also, the interface spaces are large enough, segmental, and flexible to house many activities and circumstances that people may come across in day-to-day lives, from school environments to public spaces.
A component that has become central to our design is opening-up corridor areas. A more open arrangement has the advantage of giving students a clear view of classrooms which makes them feel more relaxed and less overwhelmed, providing a lighter feel to what is typically a building’s central core.
Natural light is crucial, yet we tried to be cautious with windows offering too much visual stimulus since it is a problematic disturbance.
Classrooms have good sound captivation to create a sense of calm within dedicated learning areas. We also have proposed installing acoustic tiles to ceilings to provide a high level of acoustic performance.
Pastel colors of different light shades are used in both sections because this contrast can help to highlight the layout of the building for the students. It gives the spaces character.
