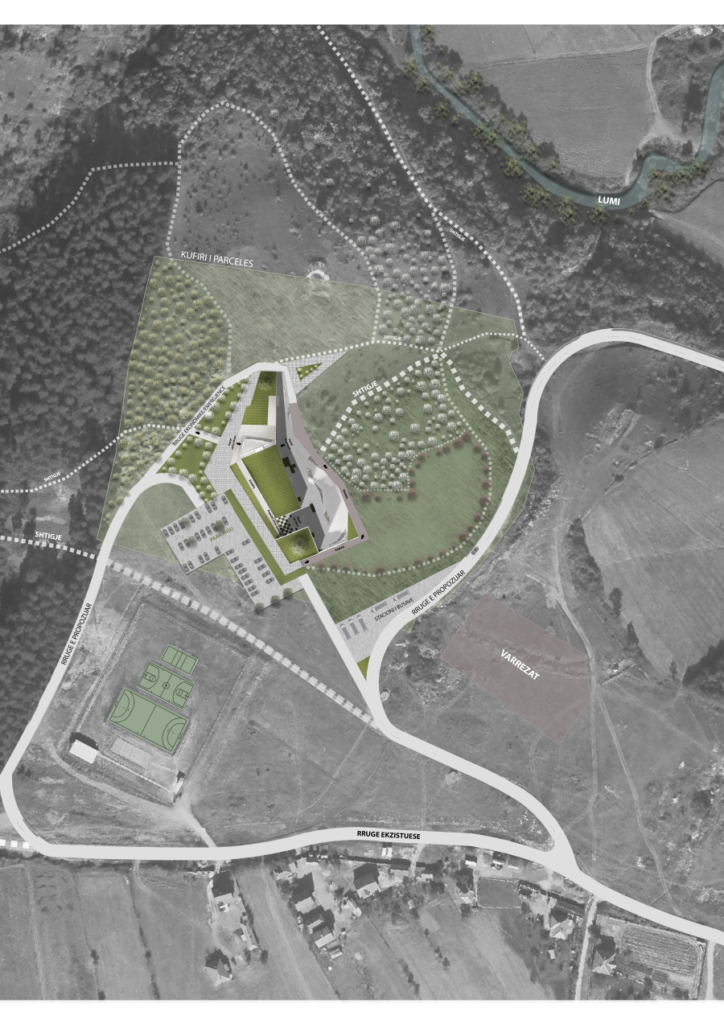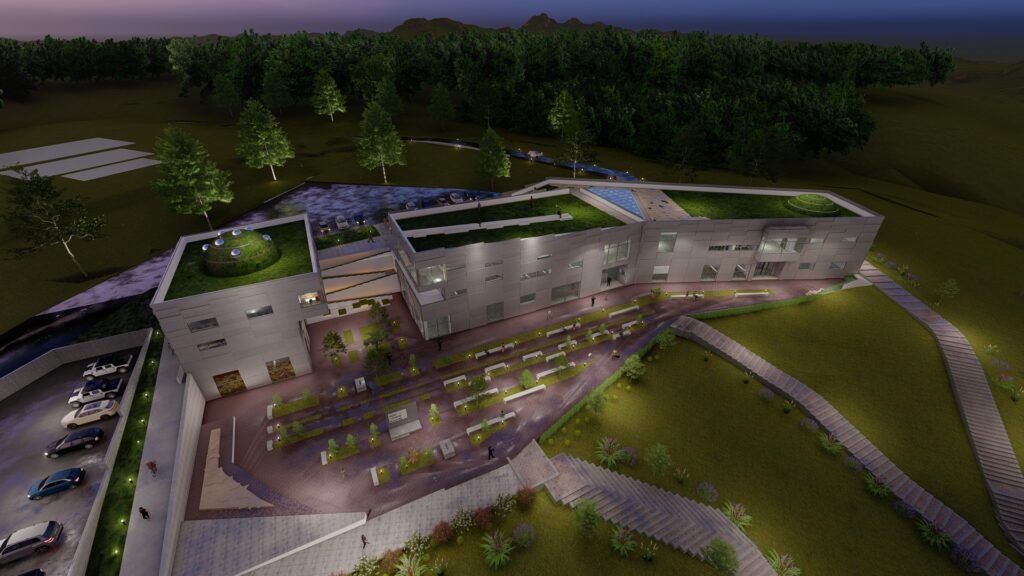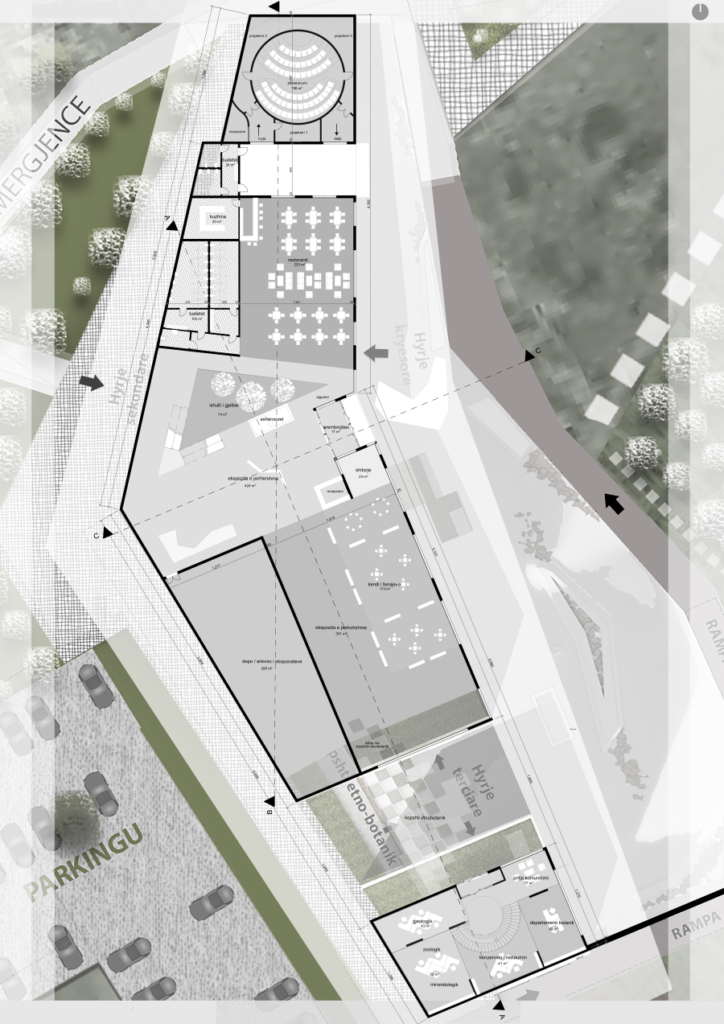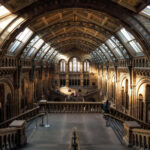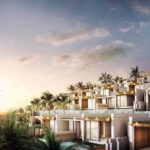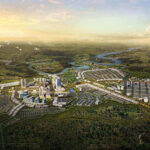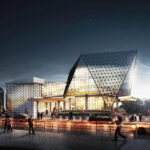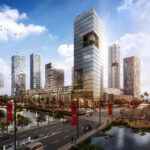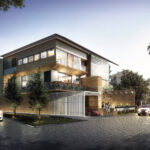Conceptual Design Competition “Natural History Museum” – FushëKosovë – “1st Price” Award
The History Museum, situated in the town of Sllatine (Fushe Kosove), is a significant historic building spanning a total area of 4,800 square meters.
This newly curated series of permanent exhibitions showcases the cultural heritage of Kosovo. Visitors to the museum can obtain tourist information about the country’s prehistory, population, and culture, as well as purchase tickets for admission.
From this point, visitors embark on an immersive journey through history, as if participating in an archaeological excavation, personally experiencing the presence of different civilizations that once occupied this location.
The museum program's initial segment pays homage to the diversity of physical objects, utilizing concrete materials with minimal customization while establishing a seamless connection with the historic artifacts.
The exhibition space is designed to be multifunctional and adaptable, yet it maintains a consistent interior lining that creates an atmosphere conducive to displaying objects of various shapes and sizes. This arrangement allows visitors to gain an unprecedented perspective on the historical space.
The second segment features multimedia archives, providing deep insights into the workshop’s dispersed nature through carefully designed scenography. Visitors are taken on a captivating journey through the genesis of history.
The museum integrates seamlessly with its beautiful surroundings, offering amenities such as a restaurant and a temporary exhibition space for contemporary art. The building houses the permanent exhibition, a library, a multipurpose theater, an entrance area with a reception, and a museum shop. Each distinct space within showcases the citizens, economy, arts, and landscape, inviting visitors to engage with all their senses.
The two sections of the museum are encompassed by earthworks and topped with a grass and herb-covered roof. The roof, along with its zenithal cupola for natural lighting, adds environmental value, transforming into a sculptural element that resonates as land art, harmonizing with the surrounding landscape. The building’s form, derived from the golden section, leads to an adventurous mountain path and a viewpoint.
Emerging from the foot of the mountain, the building gracefully folds back onto itself. Complete with terraced landscapes, civic plazas, eco-islands, and a surrounding forest with fountains, the design transcends the concept of a mere museum. It is no surprise that such a project proposal has been assessed based on its beauty, innovation, and overall benefit to the community.

