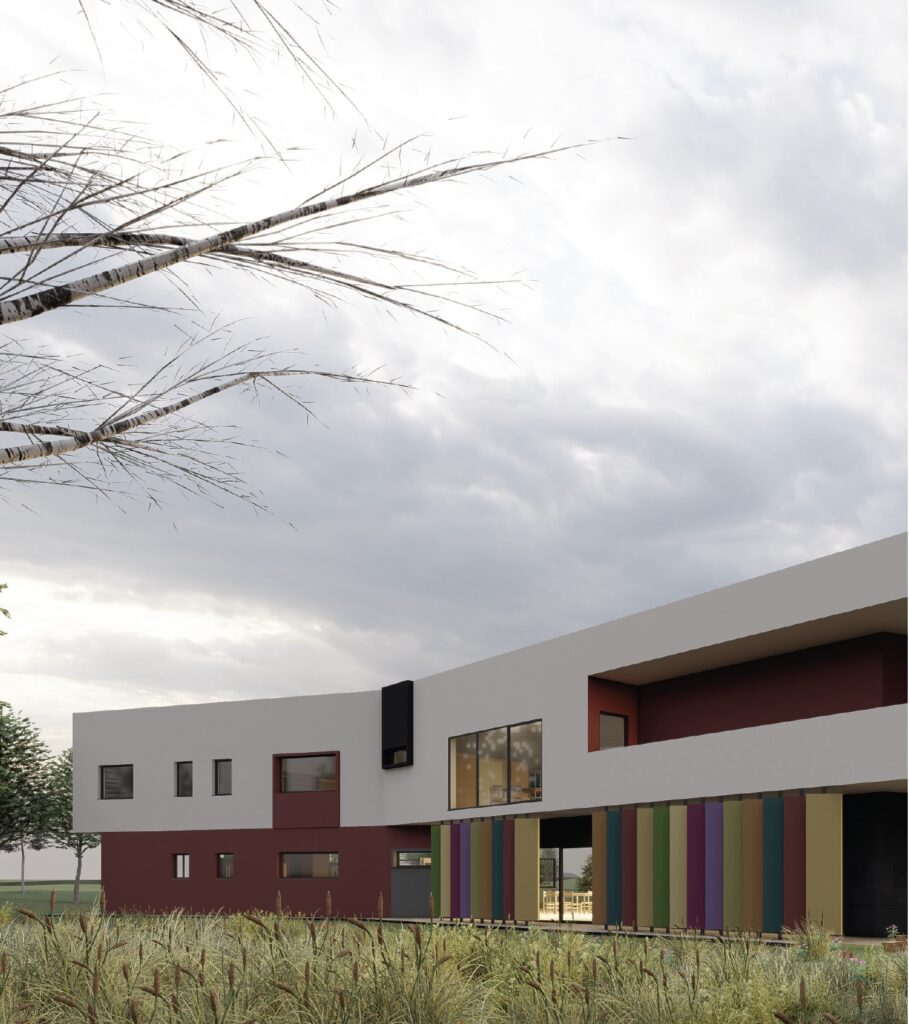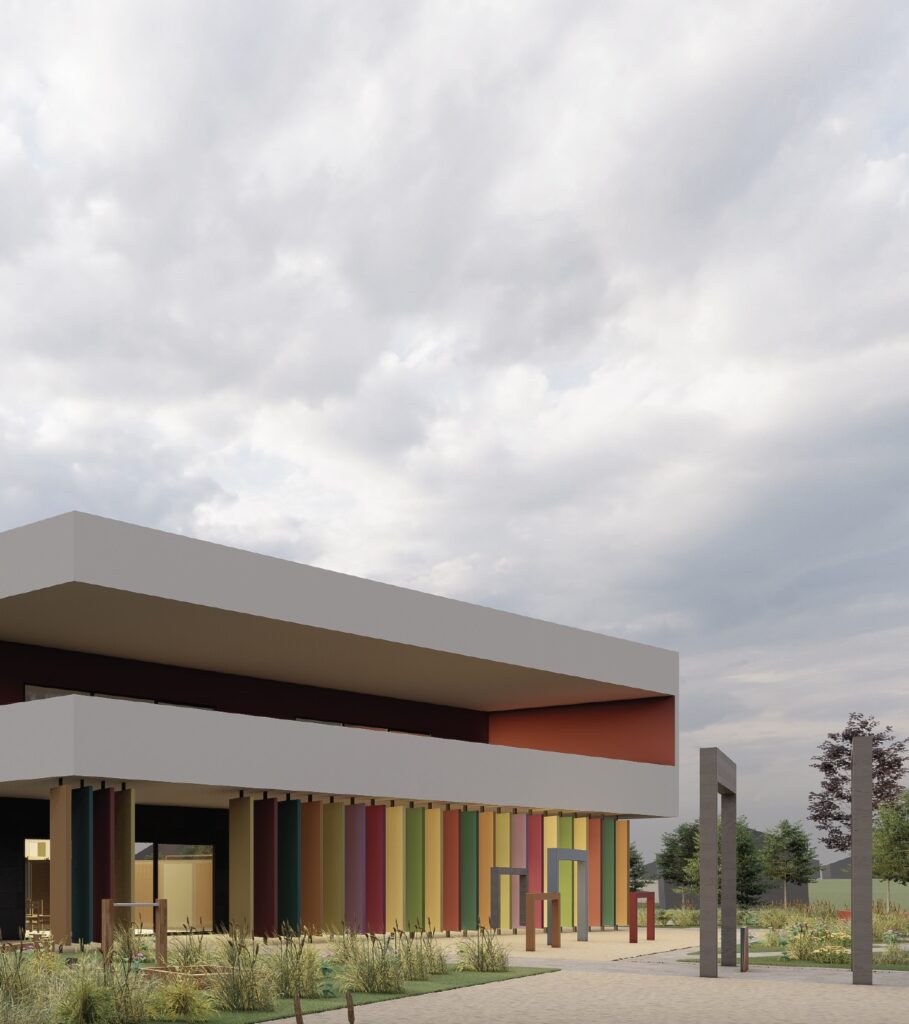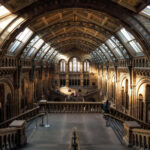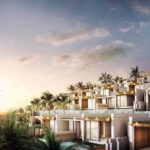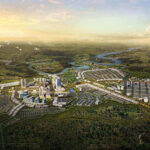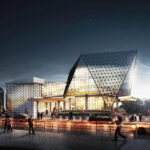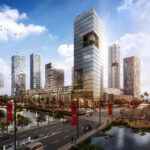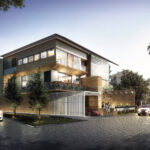Conceptual design competition “Kindergarden”
Our design concept which strengthens the scope of kids ‘needs provides a porous openair building connected to its surroundings.
By merging the several space sizes, the building obtains an engaging openness and continuity to the environment. Users are wandering around and enjoying the light and wind as if they were in a forest.
Children are getting active and are advancing their motivation to learn. Materials and colors also play important roles in architecture, for both the interior and exterior. Needless to say, it is necessary and healthy for children to have direct contact with natural materials in the course of their development. This whole scenario takes place within 1330 m2 in the city of Klinë, Kosovo.
The building has an individual shape. It marches along with the green land in a regular rhythm.
Its vertical wooden battens standfirm naturally and harmoniously with the landscape, while the terrace on the upper level is open towards the front of the building and creates an optical connection to reach the goal of being an ideal common space. The plan consists of classrooms and offices necessary for the proper development of the activities which will be assigned.
Of the two floors, the first and largest of them is where most of the organized teaching spaces will take place. These spaces will allow the organization of many activities for the proper development of early childhood age groups, along with other offices, dressing rooms, and toilets.
On the second floor, there are other classrooms that will depend on group ages and facilities. We selected natural wooden products as many times as possible, especially in places which children can directly approach. Also, each color in the surrounding environment is chosen from flowers. Each of these colors portrays daily sceneries for children, by connecting each place to an image in their heads, increasing visualization skills and children’s affection towards their favourite space. Layered spatial elements with light, shade, colours, and materials express the lively, active atmosphere of the building towards the town.
