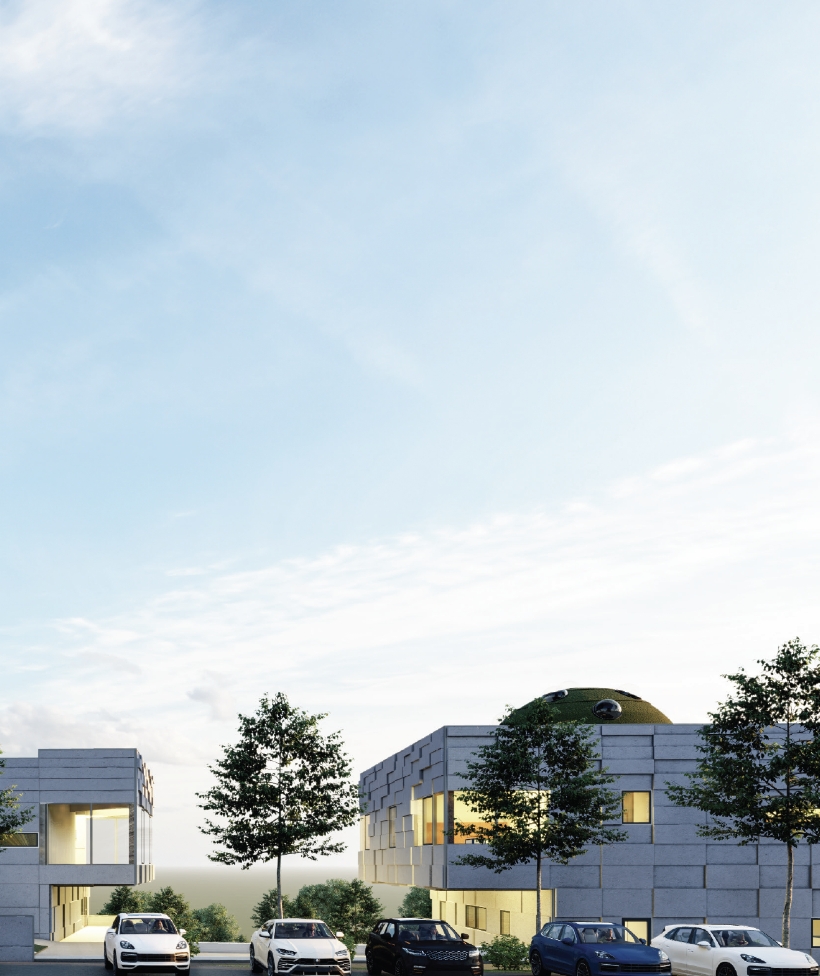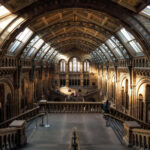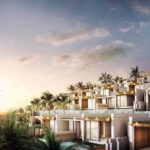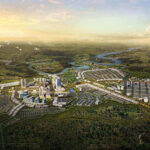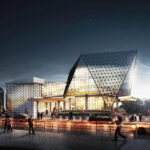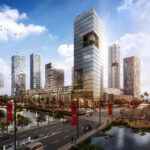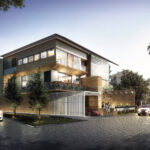Conceptual and detailed design of “Museum of Natural History”
The new series of permanent exhibitions showcase the Kosovar cultural heritage at the Museum of Natural History
The new series of permanent exhibitions showcase the Kosovar cultural heritage at the Museum of Natural History, located in the village of Sllatine (Fushe Kosove), a significant historic building in a total of 4800 square meters. Visitors here can obtain tourist information about the country’s natural prehistory and population. From this stand point, visitors go through an exploratory journey back in history, as if taking part in a ‘time machine’, personally experiencing through movement and sensing the different animals that occupied the place at different times in the past.
The first part of the museum program respects the diversity of physical objects that reflect the use of concrete material with less customization
The first part of the museum program respects the diversity of physical objects that reflect the use of concrete material with less customization while providing an interface with the historical artifacts. While the exhibition setting is multifunctional and freely adaptable, it also retains a consistent interior lining, which creates an atmosphere that displays objects of various shapes and sizes, allowing people to understand the historical space from an unusual perspective. The second part displays multimedia archives that enable deep insights into the dispersed workshop character through tailored scenography, leading the visitor to embark on a journey on the genesis of this place’s history. The museum opens to its beautiful surroundings and houses a restaurant and temporary exhibition space for contemporary art. The building includes the permanent exhibition, the library, a multi-functional theatre, an entrance area with reception, and a museum shop. The citizens, economy, artistries, and the landscape are portrayed in distinct spaces that trigger curiosity and activate all senses.
The two sections of the museum are surrounded by earthworks and covered with a roof of grass and herbs. The roof and its zenithal cupola for lighting add environmental value, creating a sculptural piece that speaks as land art and demonstrates itself in the surrounding landscape. The form created from the golden section gives way to an adventurous mountain path and a viewpoint. The building itself emerges from the bottom of the mountain and folds back onto itself. With so many terraced landscapes, civic plazas, eco islands, and surrounding forest and fountains, the design is much more than just a museum. It is not surprising that such a project proposal was scored (this high) according to how beautiful, innovative, and beneficial it is.
