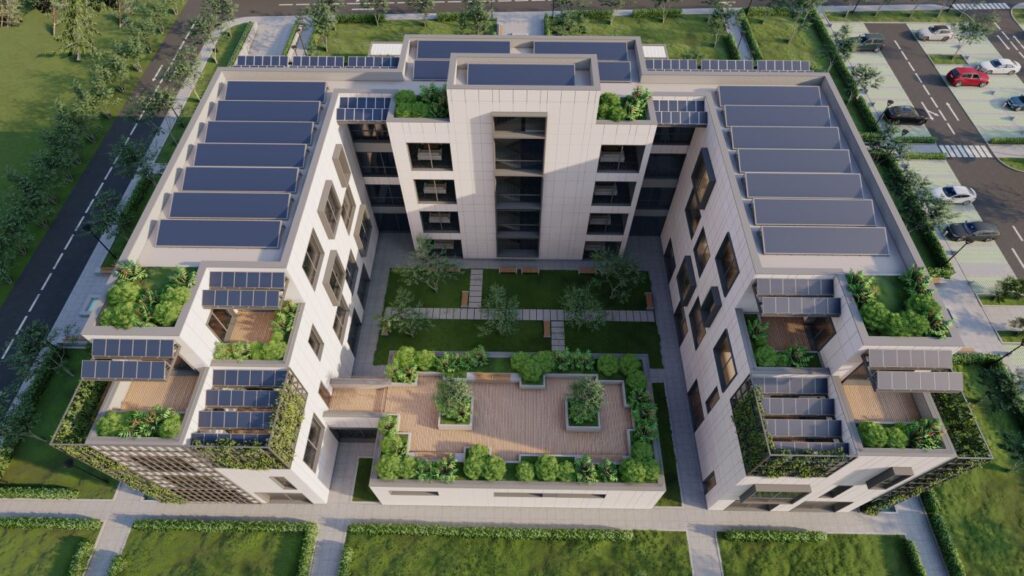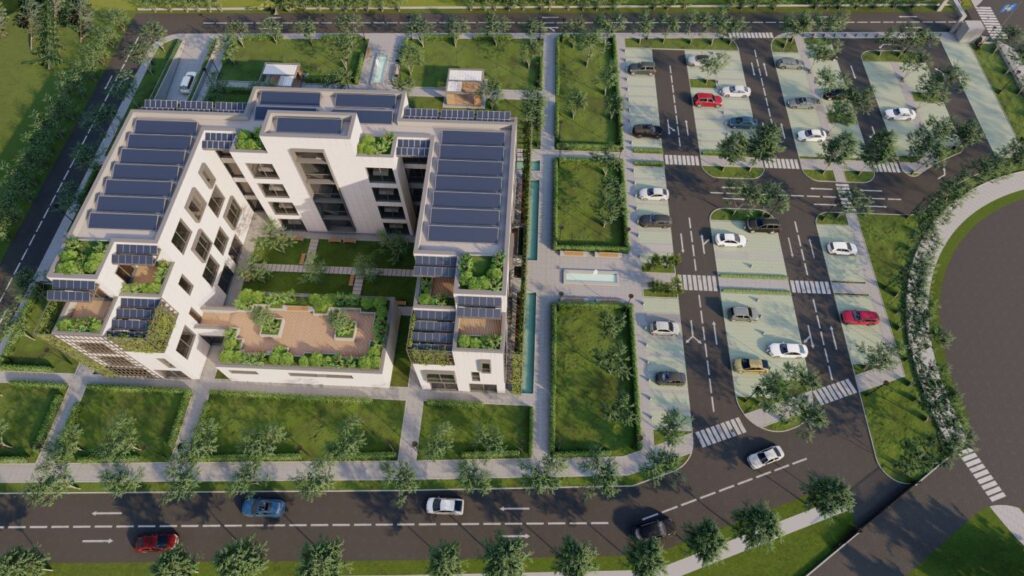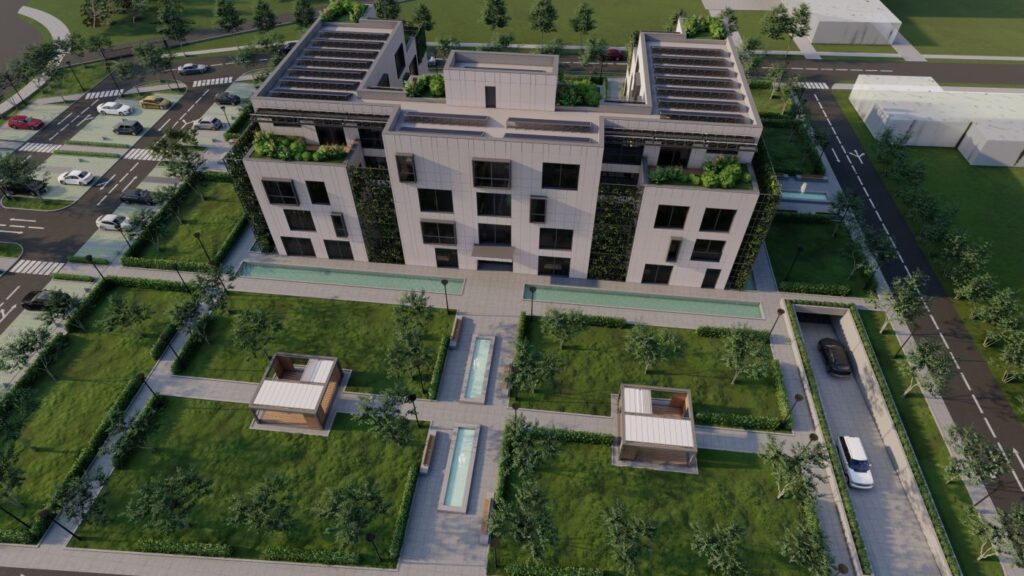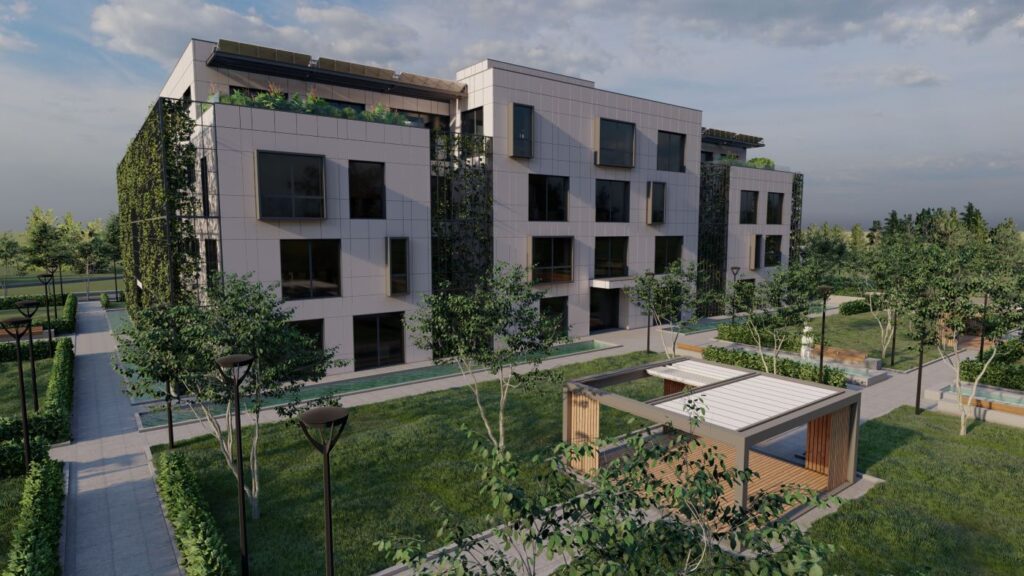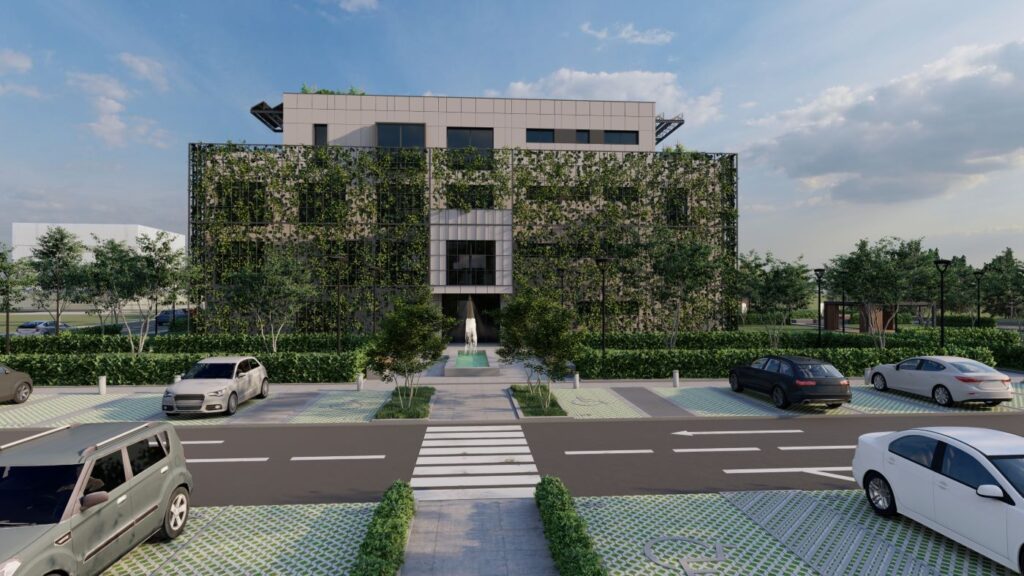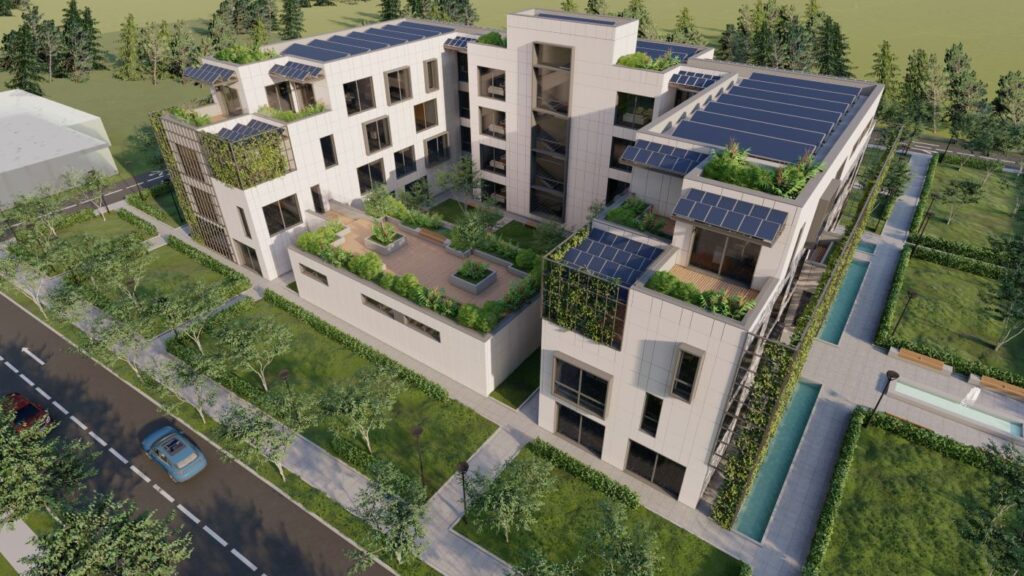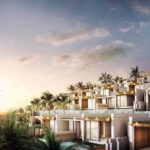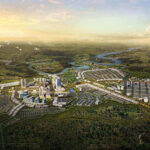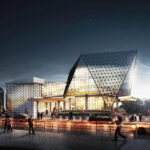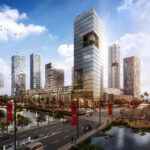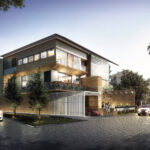Administration Building Regional Water Company Prishtina
The proposed new Administration building will be a 4-story building with a basement, strategically positioned near the existing Regional Water Company ``KRU Prishtina`` building, within the same premises.
The project aims to meet the functional and environmental criteria of “Zero-emissions,” which requires the building to be designed and equipped to operate with highly efficient energy consumption from renewable, non-CO2 emitting sources. To achieve this, the building’s design incorporates a powerful south-axis that penetrates its volume, orienting it towards the south. Additionally, passive and active strategies are integrated to optimize internal environmental conditions and control the external environment.
The new Administration Building will comply with the requirements for nearly Zero Energy Buildings (nZEB) as outlined in Directive 2010/31/EU of the Council dated 19 May 2010 on the energy performance of buildings (EPBD). Annex III of this directive specifies the requirements for new office buildings, setting a total specific annual primary energy use target of less than 85 kWh/(m2 x year). Accordingly, the energy concept developed for the new Administration Building aims to surpass this benchmark.
The conceptual layout and design of the Administration Building are illustrated in Dwg No. FSCD-A-1
The conceptual planning takes into account all the requirements of an administrative block while ensuring user-friendliness. The building’s orientation harmonizes with the local climatic conditions, considering the path of the sun and wind direction to optimize the internal layout. Each component and element within the rooms is meticulously positioned and allocated space in accordance with its specific function.
The sizes of the rooms are determined based on accommodation requirements, and different rooms are grouped logically to maintain a functional sequence. Through this approach, each element expresses its own function, contributing to the overall function of the building. Functional planning encompasses various factors, such as orienting the building according to its location, ensuring proper circulation space and linkage between rooms, as well as prioritizing lighting and ventilation considerations.
