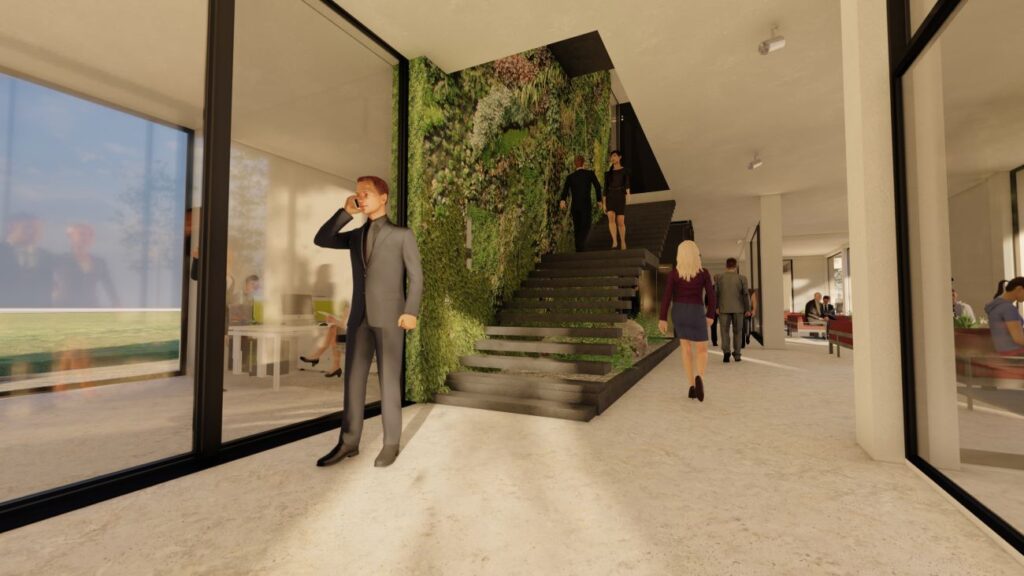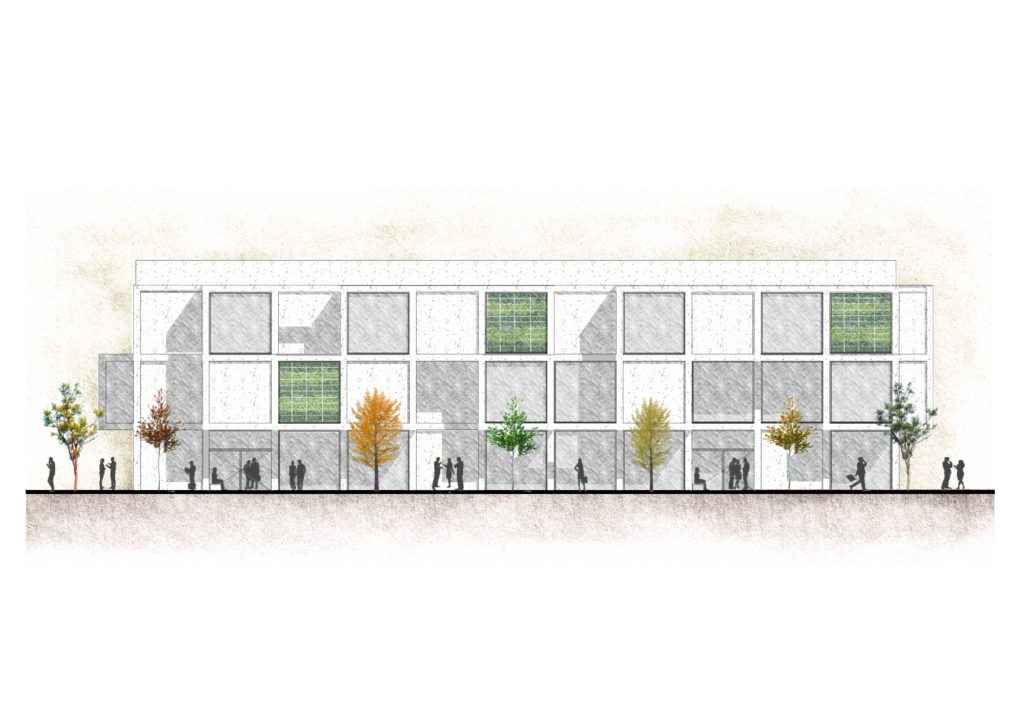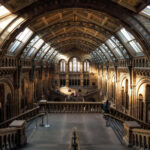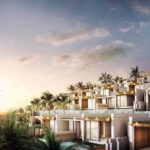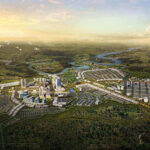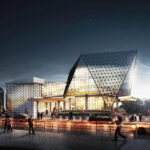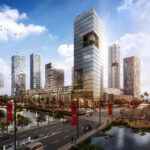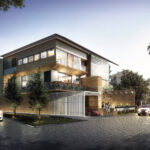Conceptual Design Competition “Retirement FundBuilding” –Prishtinë
The conceptual project is situated in a central location in Prishtinë, specifically in the neighborhood of Lakrishtë.
The spaces are organized around an interior atrium, creating a cohesive and well-designed environment that benefits from ample natural light. The project consists of two equally devoted components: an office building and an outdoor park adorned with numerous planted trees. The structure itself exudes solidity and aesthetic appeal, resulting in a remarkable and minimalist landscape.
The expression of the project's institutional character is achieved through the skillful utilization of constructive elements commonly associated with administrative buildings.
By combining exposed concrete and glass, and meticulously arranging volumes and planes, the design prioritizes natural lighting and ventilation. The primary objective is to establish a harmonious integration between the atrium and the surrounding landscape. The atrium serves as a unifying feature that consolidates all administrative functions into a cohesive system, enabling the client to perceive it as a singular entity.
Open and closed working spaces are distinguished by a green wall that extends from the ground level to the pinnacle of the building. The different areas within the project are organized across various levels, catering to specific work requirements. The underground levels accommodate parking areas, archives, and technical rooms, while the ground floor provides offices with direct light and views of the outside. Open and closed offices, as well as managerial spaces, occupy the first floor, and spaces for directors and assistants are located on the second floor, reflecting the working system.
The building’s exterior façade employs a language of cubic modules, incorporating different typologies such as full glass, concrete frames, and steel nets. This design choice effectively shields the buildings from direct solar radiation and rain while maximizing the intake of natural light.
Our architecture endeavors to provide a contextualized experience, seamlessly integrating the project within its surroundings.


