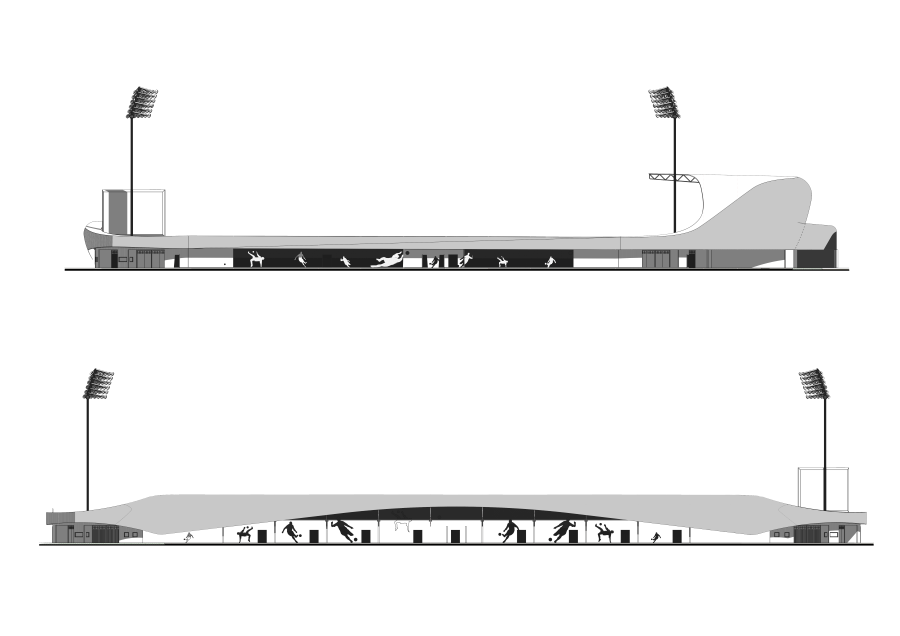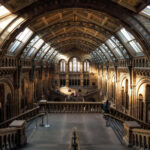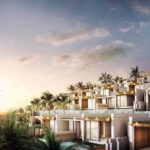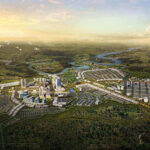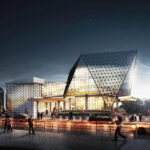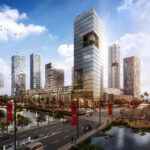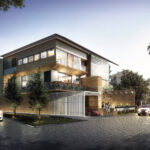Conceptual Design Competition “City Stadium” –Gjilan
What is it like to set a modern football stadium in the heart of the endless green space?
Can such a monumental structure adapt to a human scale and provide a people-friendly environment? How can the stadium design reflect local traditions, national pride, and ethics, creating an extraordinary atmosphere and sense of space? Furthermore, how can the construction of a sports venue be efficient in terms of time and cost, while maintaining high quality and operating in a sustainable manner? The design proposal for the Gjilan Stadium offers intriguing answers to these questions.
The location is characterized by its expansive, loosely structured urban fabric, wide sunlit streets, and green areas.
The new stadium, with a capacity of 8,000 seats, must meet the demands of modern life. The first challenge was to ensure secure access for spectators in a forested area and to harmoniously blend an industrial-like building complex with the surrounding woods. Our stadium concept tackles these issues by focusing not only on the building itself, but also on its broader context.
It is an urban project. The entire structure is seamlessly integrated into the space, preserving and accentuating the horizontal, planar character of the open surroundings. The football stadium adheres to modern economic and environmental UEFA principles, offering optimal conditions for sporting events and delivering an exceptional experience for spectators. The plane is intersected by four flights of stairs that provide access and lead to the stadium’s courtyard. The stadium’s clean design stands out amidst the park’s flat terrain. On the northeastern side, the concourse terminates at the VIP and media rooms, which are covered and located within an existing building. This section encompasses all the necessary amenities for players, officials, and media.
The relationship between the landscape and the design is exemplified through the pixelated facade. Glass facades feature a decorative net of strategically placed perforations that form the silhouettes of players. These openings allow natural light and ventilation into specific interior spaces while creating a striking exterior artwork that interacts with sunlight.
The goal is to humanize what could otherwise be a massive and impersonal structure. We have successfully transformed an ordinary building typology into something that seamlessly merges with the urban landscape, enriching the overall environment.
